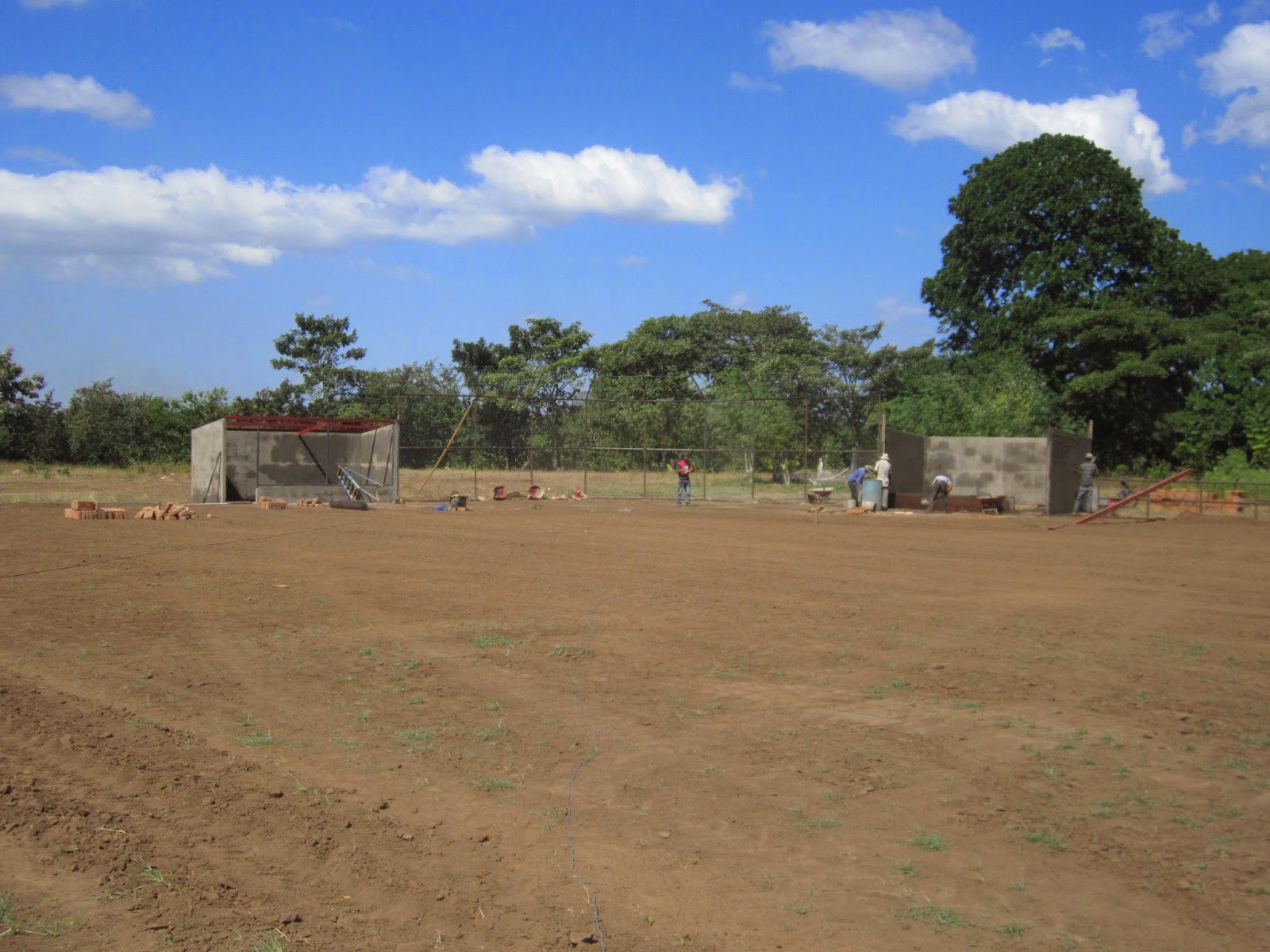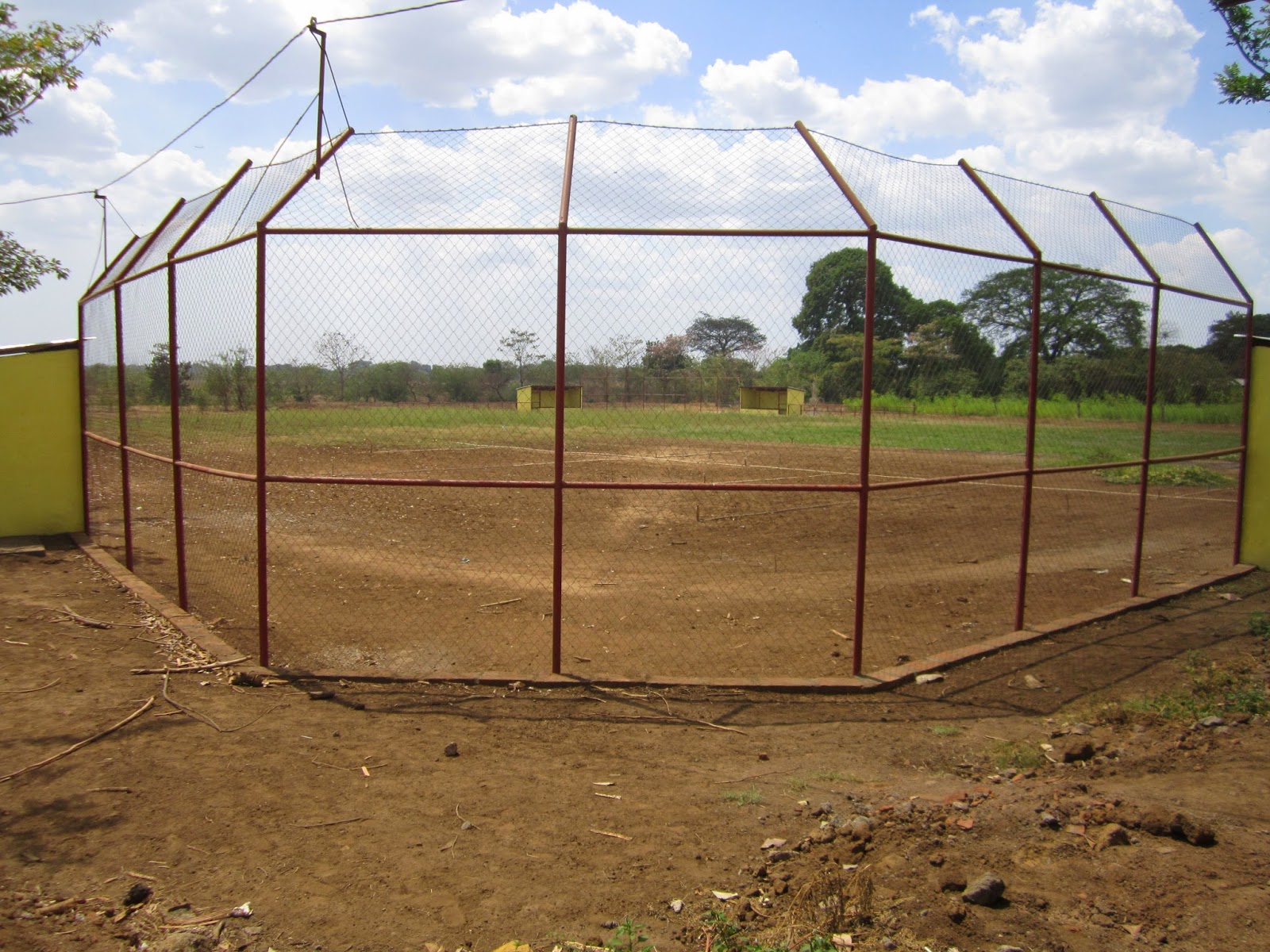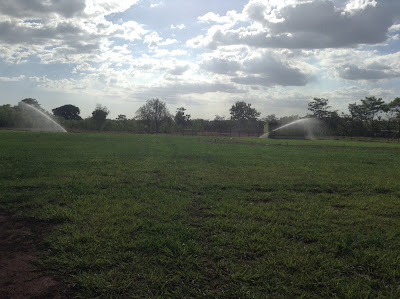Here are a couple of pictures that show the field before construction started (do not be fooled, although in the pictures it looks like beautiful grass most of it is weeds 11/09/2014)
 |
| Picture #1 - From what is the backstop of field #1 |
 |
| Picture #2 - From the right field foul line of field #1 |
 |
| Picture #3 - From right field of field #1 looking at what was the original backstop |
The next pictures show the construction that took place for the backstops and dugouts (01/04/2015).
 |
| Picture #4 - One of four dugouts constructed |
 |
| Picture #5 - Entrance gate into field beside dugout |
 |
| Picture #6 - Looking at the second field's two dugouts |
 |
| Picture #7 - Looking at home plate from the first base line dugout on field #1 |
Here are the dugouts, fencing, and backstops painted (the colors are coordinated to keep an uniform feel to the other buildings on the mission property 01/30/2015)
 | ||||
| Picture #8 - One of the four dugouts painted |
 |
| Picture #9 - The benches that are in the dugouts |
 |
| Picture #10 - Looking at the painted dugouts, fencing and backstop of field # 2 |
 |
| Picture #11 - A back view from first base line of field #1 |
 |
| Picture #12 - Behind the backstop of field #1 (you can see that the grass that was planted in right field is coming in nicely!) |
Later we added a bodega (storage unit) and seating benches on the first and third base lines (04/16/2015).
 |
| Picture #13 - Backside view of the bodega which is connected to the dugout on the first base line on field #1 |
 |
| Picture #14 - Frontal view of the bodega |
 |
| Picture #15 - Inside view of the bodega which already has quite a bit of gear! |
 |
| Picture #16 - Seating benches on third base line |
 |
| Picture #17 - Field view of seating benches |
 |
| Picture #18 - Inside view of the seating benches |
 |
| Picture #19 - 1st base line field of field #1 |
 |
| Picture #20 - One of two outfield zones |
 |
| Picture #21 - Third base line field #2 |
 |
| Picture #22 - Third base line field #1 |
 |
| Picture #23 - First base line field #2 |



No comments:
Post a Comment